- Full on-site concrete paving with traffic index of 8.
- Fully reinforced truck apron.
- Site lighting on all access roads.
- Site capable of being fully secured.
- Pre-installed conduit for gate motors, monument signs, and back of trailer stalls.
Site Plan
Alt site plan 1
Alt site plan 2
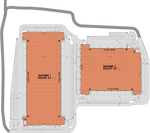
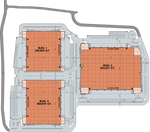
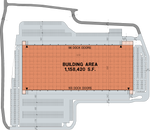
Lorem ipsum dolor sit amet, consectetur adipiscing elit. Nunc vitae molestie diam.
Ut efficitur suscipit metus, ut eleifend erat luctus vel. Pellentesque molestie bibendum cursus. Aenean id nisi ac eros sollicitudin facilisis dignissim id magna. Etiam lacinia commodo purus, a lobortis ante feugiat tempor. Nam odio mi, placerat in gravida pretium, mattis vitae ex. Sed rutrum bibendum dolor, vel mollis nisi volutpat ac.
Nunc vitae molestie diam.
Ut efficitur suscipit metus, ut eleifend erat luctus vel. Pellentesque molestie bibendum cursus. Aenean id nisi ac eros sollicitudin facilisis dignissim id magna. Etiam lacinia commodo purus, a lobortis ante feugiat tempor. Nam odio mi, placerat in gravida pretium, mattis vitae ex. Sed rutrum bibendum dolor, vel mollis nisi volutpat ac. Ut efficitur suscipit metus, ut eleifend erat luctus vel. Pellentesque molestie bibendum cursus. Aenean id nisi ac eros sollicitudin facilisis dignissim id magna. Etiam lacinia commodo purus, a lobortis ante feugiat tempor. Nam odio mi, placerat in gravida pretium, mattis vitae ex. Sed rutrum bibendum dolor, vel mollis nisi volutpat ac.
Lorem ipsum dolor sit amet, consectetur adipiscing elit.
Ut efficitur suscipit metus, ut eleifend erat luctus vel. Pellentesque molestie bibendum cursus. Aenean id nisi ac eros sollicitudin facilisis dignissim id magna. Etiam lacinia commodo purus, a lobortis ante feugiat tempor. Nam odio mi, placerat in gravida pretium, mattis vitae ex. Sed rutrum bibendum dolor, vel mollis nisi volutpat ac. Ut efficitur suscipit metus, ut eleifend erat luctus vel. Pellentesque molestie bibendum cursus. Aenean id nisi ac eros sollicitudin facilisis dignissim id magna. Etiam lacinia commodo purus, a lobortis ante feugiat tempor. Nam odio mi, placerat in gravida pretium, mattis vitae ex. Sed rutrum bibendum dolor, vel mollis nisi volutpat ac.
Building 1
Building 2
BUILDING 1
See brochure for alternate site plans
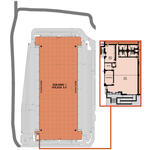
BUILDING SPECIFICATIONS
Total SF
±755,628 SF
Office SF
±5,141 SF
Clear Height
42’
Loading
Cross-Dock configuration
Dock Doors
(152) 9’ x 10’ insulated doors
Dock Equipment
40k lb. dock levelers at every 3rd dock position
Grade Doors
(4) 14’ x 16’ insulated doors
Truck Court
185’ - 247’
Auto Parking
296 with 6 EV stalls installed and 34 EV capable stalls
Column Spacing
58’ x 60’ typ. column spacing with 60’ speed bays
Trailer Parking
247
Power
8,000 Amps, 277/480 V, 3-Phase
Sprinklers
ESFR
Floor Slab
8” thick, 4,000 psi reinforced concrete slab
Slab Slope
Flat
Roof
60 mil TPO Roof
Insulation
R30 under deck and insulation pinned to walls at 10’ AFF
Lighting
LED warehouse lighting at 30 fc at 3’ AFF with 15’ whips
HVAC
Full HVAC in warehouse
BUILDING 2
See brochure for alternate site plans

BUILDING SPECIFICATIONS
Total SF
±755,628 SF
Office SF
±5,141 SF
Clear Height
42’
Loading
Cross-Dock configuration
Dock Doors
(152) 9’ x 10’ insulated doors
Dock Equipment
40k lb. dock levelers at every 3rd dock position
Grade Doors
(4) 14’ x 16’ insulated doors
Truck Court
185’ - 247’
Auto Parking
296 with 6 EV stalls installed and 34 EV capable stalls
Column Spacing
58’ x 60’ typ. column spacing with 60’ speed bays
Trailer Parking
247
Power
8,000 Amps, 277/480 V, 3-Phase
Sprinklers
ESFR
Floor Slab
8” thick, 4,000 psi reinforced concrete slab
Slab Slope
Flat
Roof
60 mil TPO Roof
Insulation
R30 under deck and insulation pinned to walls at 10’ AFF
Lighting
LED warehouse lighting at 30 fc at 3’ AFF with 15’ whips
HVAC
Full HVAC in warehouse
Building overview
BLDG 1
BLDG 2
BUILDING 1

BUILDING SPECIFICATIONS
Total SF
±755,628 SF
Office SF
±5,141 SF
Clear Height
42’
Loading
Cross-Dock configuration
Dock Doors
(152) 9’ x 10’ insulated doors
Dock Equipment
40k lb. dock levelers at every 3rd dock position
Grade Doors
(4) 14’ x 16’ insulated doors
Truck Court
185’ - 247’
Auto Parking
296 with 6 EV stalls installed and 34 EV capable stalls
Column Spacing
58’ x 60’ typ. column spacing with 60’ speed bays
Trailer Parking
247
Power
8,000 Amps, 277/480 V, 3-Phase
Sprinklers
ESFR
Floor Slab
8” thick, 4,000 psi reinforced concrete slab
Slab Slope
Flat
Roof
60 mil TPO
insulation
R30 under deck and insulation pinned to walls at 10’ AFF
lighting
LED warehouse lighting at 30 fc at 3’ AFF with 15’ whips
HVAC
Full HVAC in warehouse
BUILDING 2
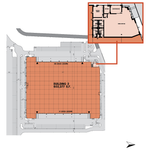
BUILDING SPECIFICATIONS
Total SF
±602,377 SF
Office SF
±5,363 SF
Clear Height
42’
Loading
Cross-Dock configuration
Dock Doors
(77) 9’ x 10’ insulated doors
Dock Equipment
40k lb. dock levelers at every 3rd dock position
Grade Doors
(4) 14’ x 16’ insulated doors
Truck Court
185’ - 244’
Auto Parking
338 with 6 EV stalls installed and 34 EV capable stalls
Column Spacing
58’ x 60’ typ. column spacing with 60’ speed bays
Trailer Parking
140
Power
8,000 Amps, 277/480 V, 3-Phase
Sprinklers
ESFR
Floor Slab
8” thick, 4,000 psi reinforced concrete slab
Slab Slope
Flat
Roof
60 mil TPO
insulation
R30 under deck and insulation pinned to walls at 10’ AFF
lighting
LED warehouse lighting at 30 fc at 3’ AFF with 15’ whips
HVAC
Full HVAC in warehouse


